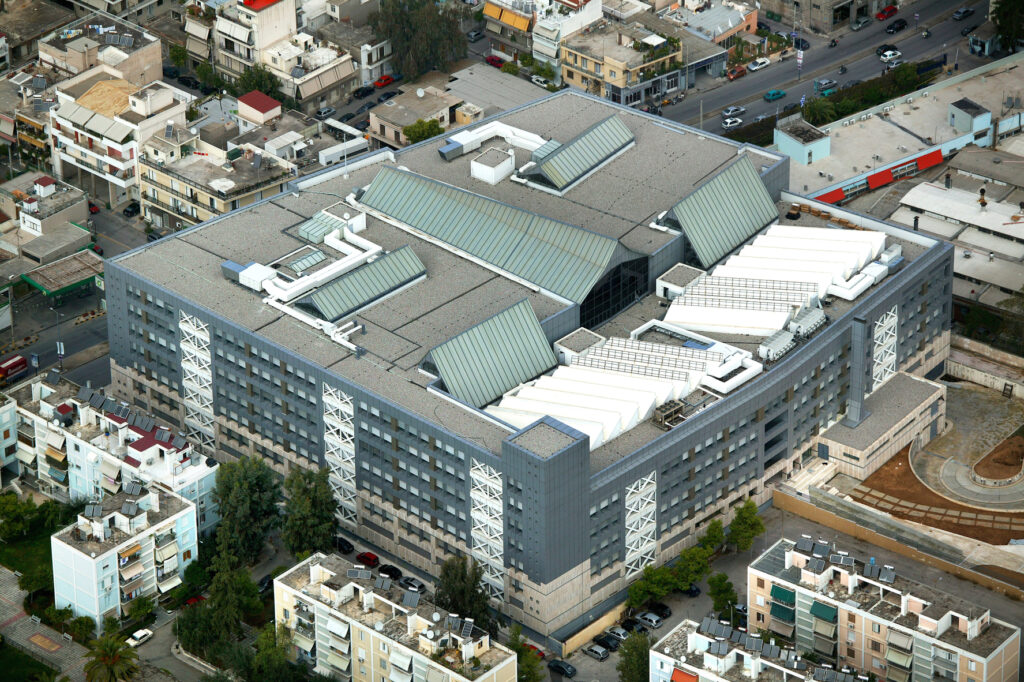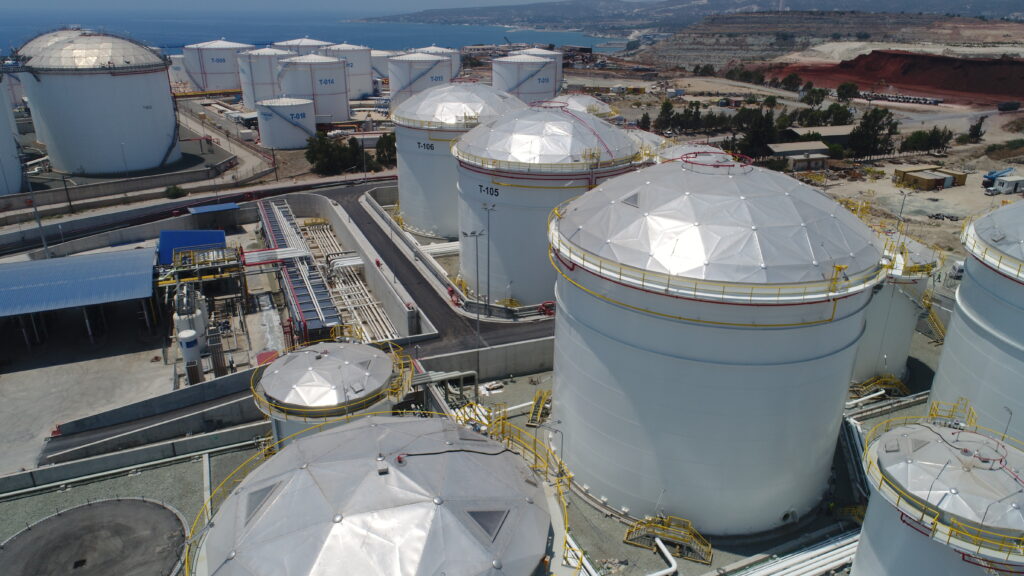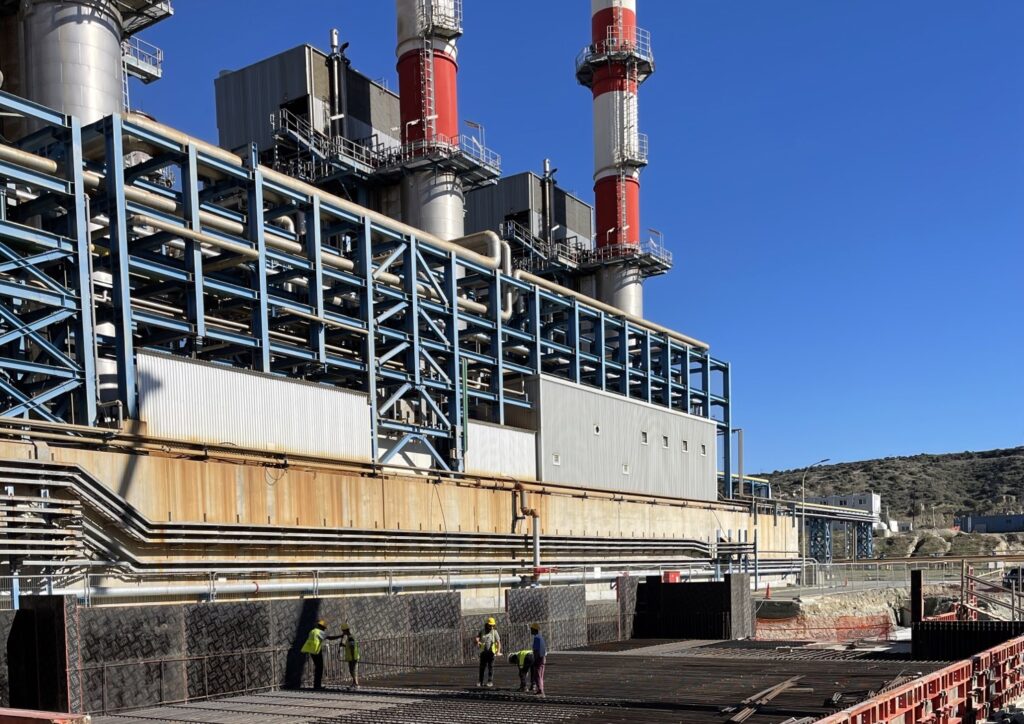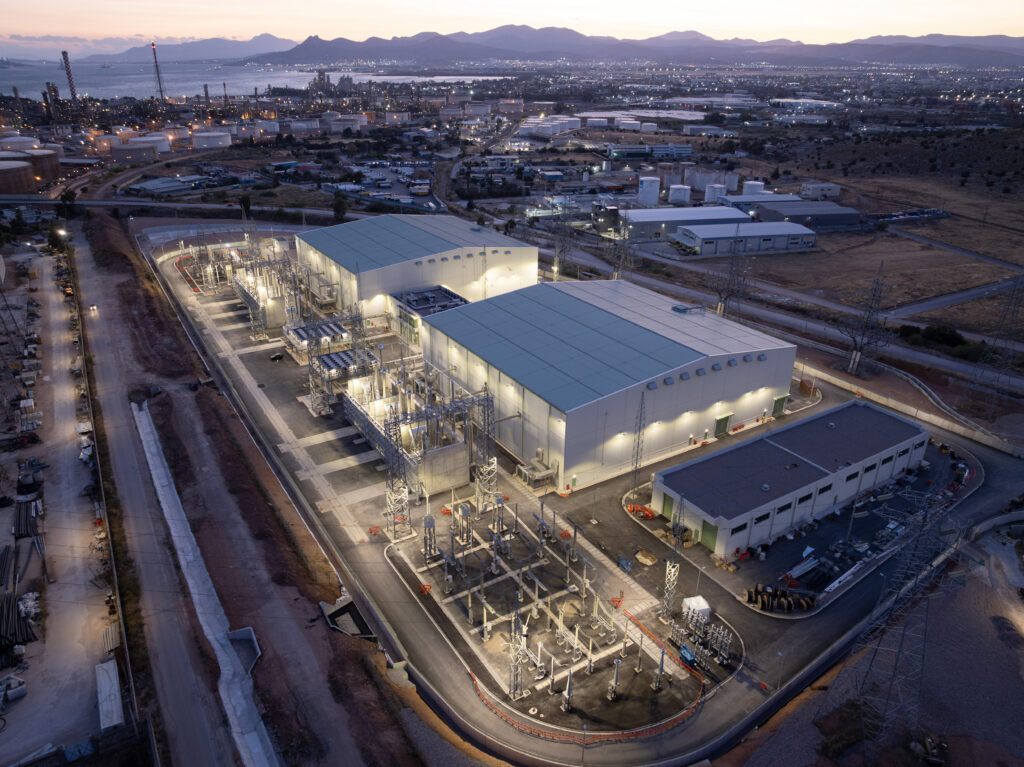This is the complete rehabilitation of the old “KERANIS” tobacco warehouses, at Thivon Str., municipality of Ag. I. Renti. The building is developed in two (2) sections, covering a total surface of 48.300 sq.m., where section A comprises of a four (4) level building, section B comprises of a six (6) level building, both with a ground floor and a basement respectively.
The construction works involved the rearrangement of the whole building (new stairways, elevators, parking areas etc), renovation/ conversion of interiors to office areas, façade upgrading, patios configuration, construction of a new steel roof and landscaping works for a 9.000 sq.m. of green area.
* In joint venture





