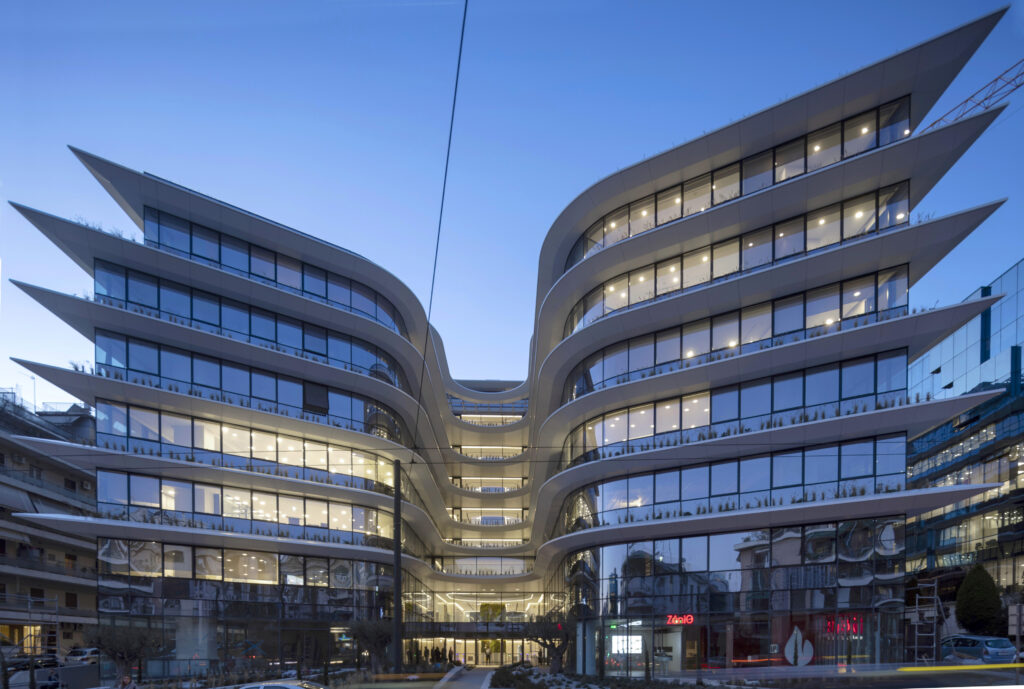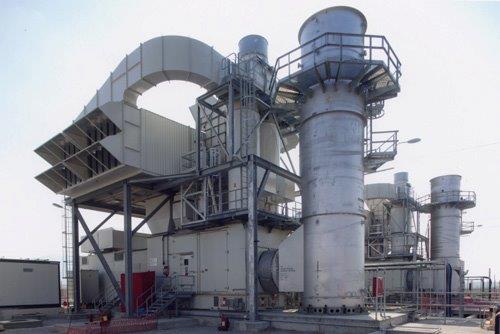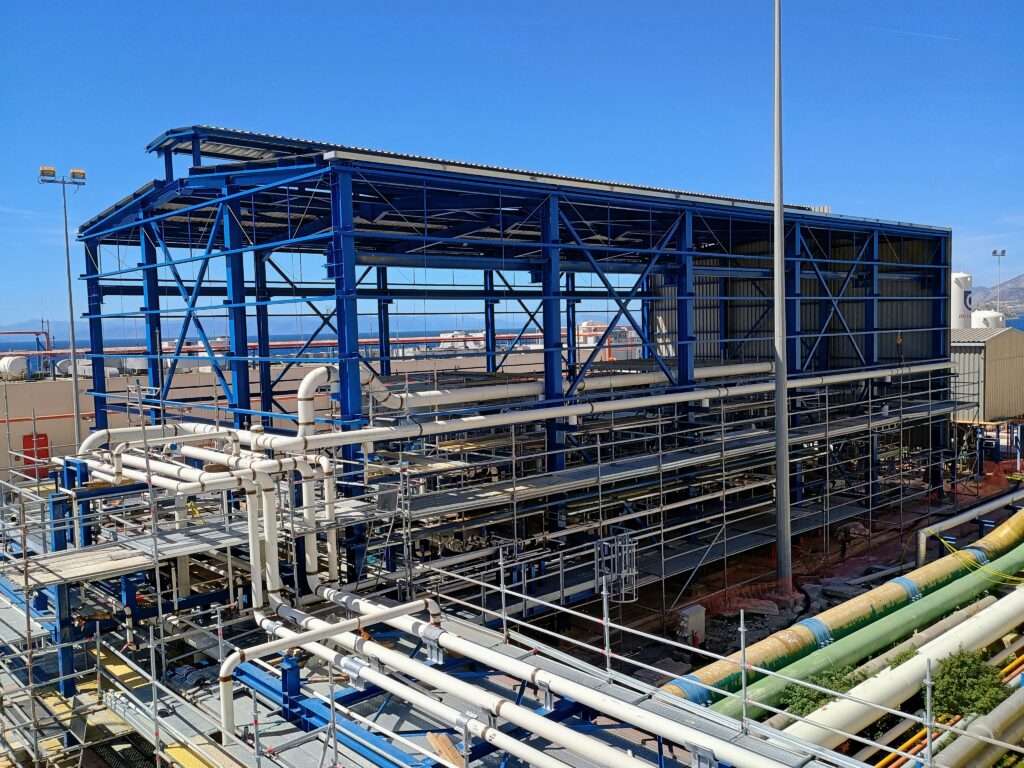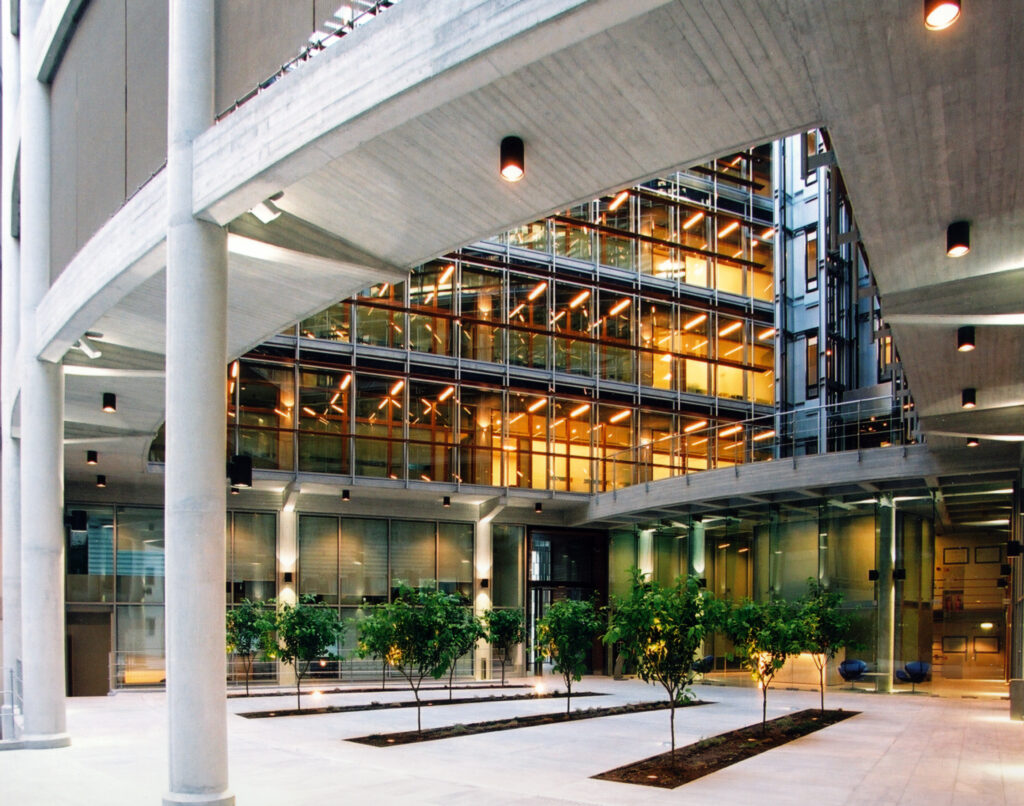THE ORBIT Office Complex with a total area of 36.567,00m² consists of a superstructure (ground floor plus 8 floors) of 17.132,00m² and 6 underground floors of 19.435,00m².
The project includes: demolition of existing glazed facades, demolition of existing reinforced concrete building parts, structural reinforcement, and construction of new steel structure building parts, construction of new glass panel facades with custom design wings from etalbond, and all the architectural & MEP works of the building complex.
Projects





